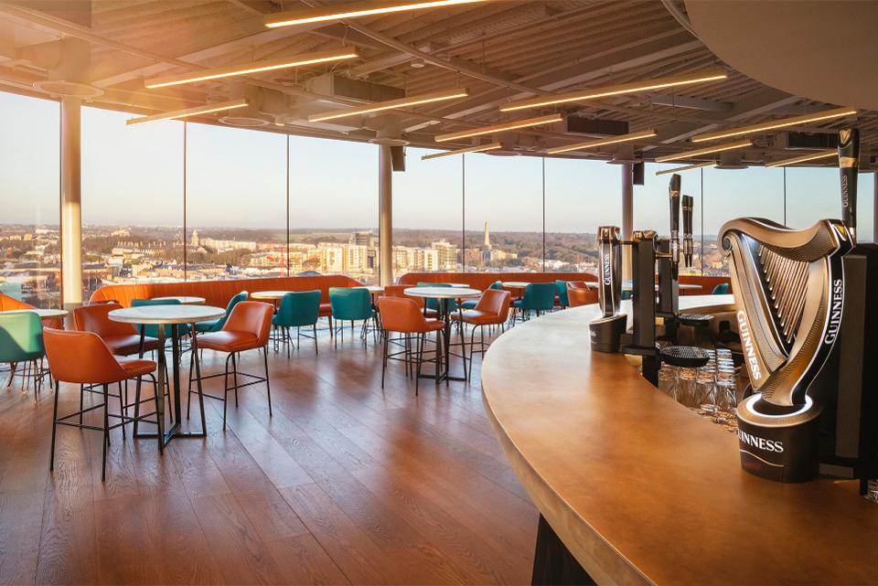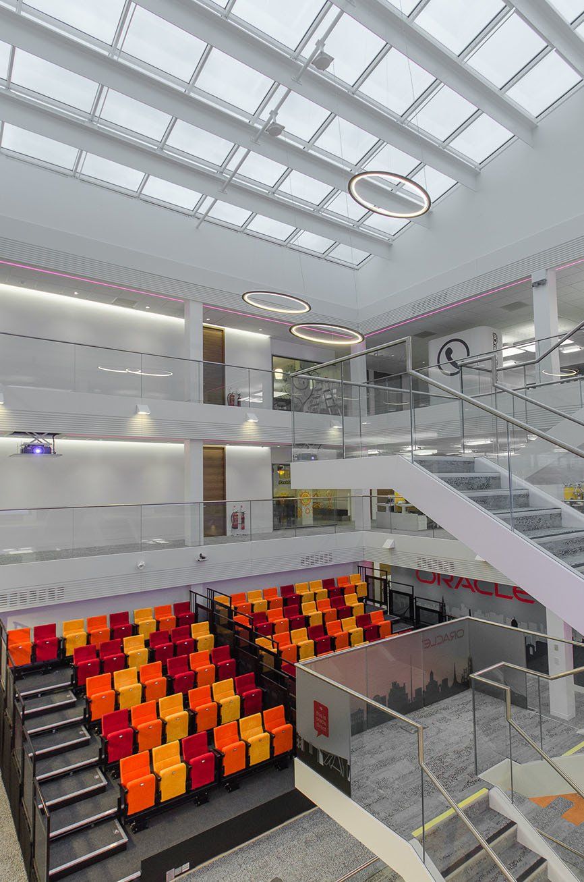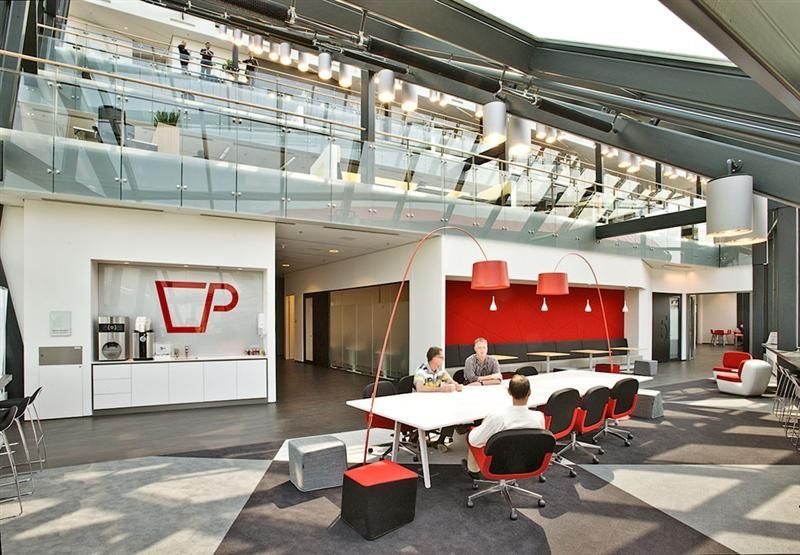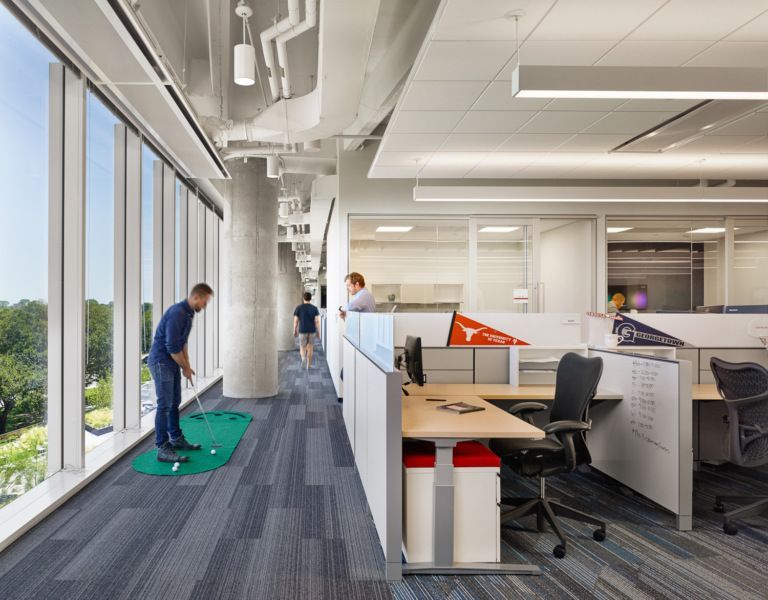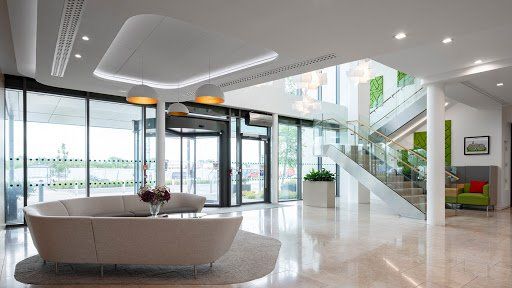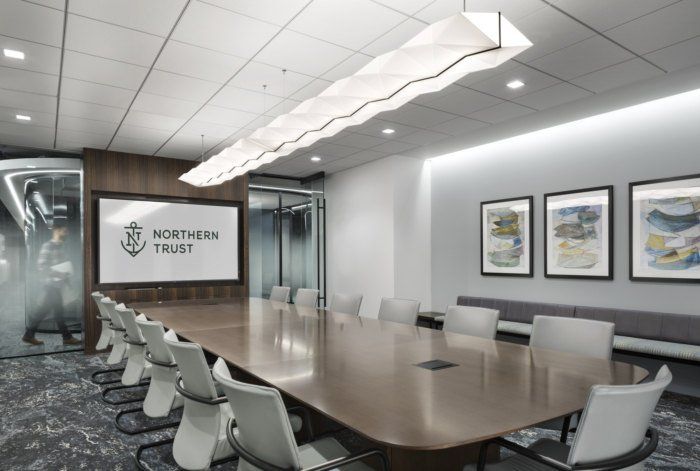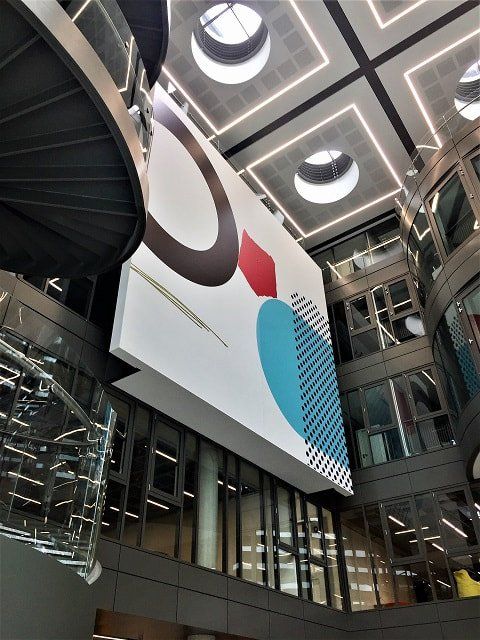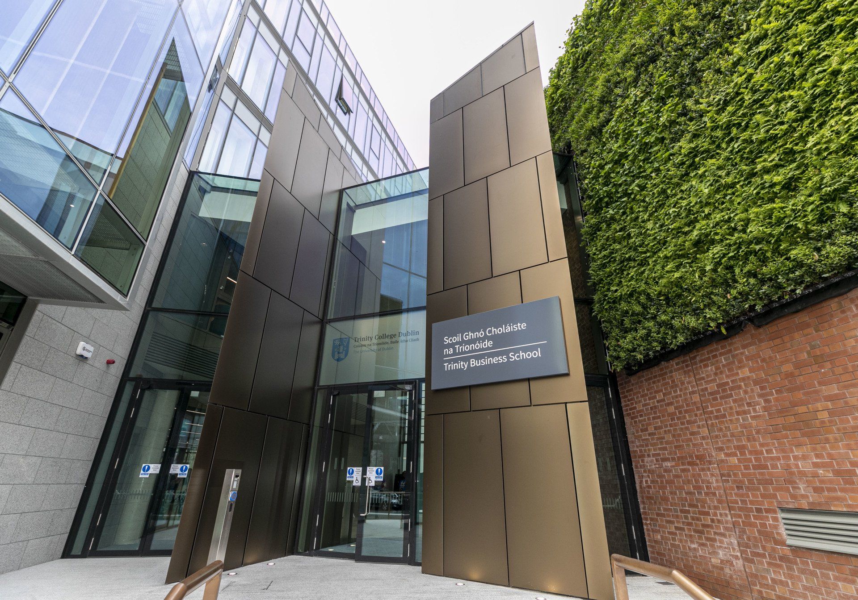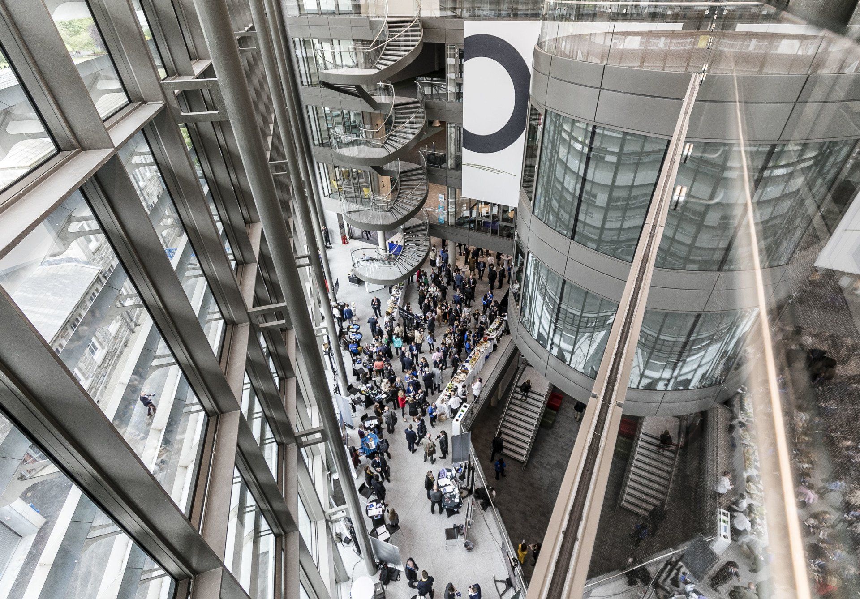PROJECTS
Fitting Out Projects
Recent Projects
Guinness Storehouse
The project consisted of the alteration and extension to the existing Guinness Storehouse Gravity Bar of c. 466m² at 7th floor level; 360m² of alterations at 5th floor level; 151m² alterations at lower ground floor level. A new build Guinness Storehouse Hub directly adjacent to the Guinness Storehouse building is also included in the project. This four-storey building will provide additional space for the Guinness Archives and general staff facilities.
Oracle LEED Project
This LEED project included a full Cat A and Cat B refurbishment. The three-storey development has been designed to a high specification, with a modern office feel which complements the aesthetics of this architecturally significant site.
Fit out new 3 floors office spaces
Contractor: MAC - Group Architect: MEEHAN Associates
Size: 60,000 sq.ft - Duration: 12 weeks - Value: 1m
Northern Trust – Multiple Projects
The Northern Trust project involved a fit out of existing fallow space completing first and second floor area. Works included the interior fitout, ceilings and bespoke solutions. As the client was already operating from the floors of the building previously completed by mac, the team ensured that disruption due to the works was minimised.
Fit out new 3 floors office spaces
Contractor: MAC-Group - Architect: EML Architect
Size: 58,000 sq.ft - Duration: 12 weeks - Value: 1.9m
Trinity Business School
The new Trinity Business School building supports activities of the TCD School of Business, Innovation and Entrepreneurship. The state-of-the-art building, located on campus in Dublin city, is approximately 12,000m2 over 7 storeys, and houses lecture theatres, teaching space, offices and study space, ‘smart’ classrooms with the latest digital technology and a rooftop conference room.
Fit out over 7 floors of office spaces.
Contractor: JJRhatigan - Architect: Scott Talon Walker - Size: 130,000 sq.ft
Duration: 28 weeks - Value: 2.5m
NFMH Mentality Centre
Fit out 13 hospital wards, a primary healthcare and therapy centre, and administrative complex.
Contractor: OHL / JJRhatigan - Architect: Scott Tallon Walker
Size: 260,000 sq.ft - Duration: 68 weeks - Value: 2.5m
Garden International LEeD Project
The project has been built to LEED Gold standards, which is among the top international benchmarks for sustainability and is Limerick’s first city centre LEED Gold certified office scheme. The five-storey development has been designed to a high specification, with a modern office feel which complements the aesthetics of this architecturally significant site.
Fit out over 5 floors of office spaces.
Contractor: JJRhatigan - Architect: Carr Cotter & Naessens Architects
Size: 112,000 sq.ft - Duration: 26 weeks - Value: 1.6m
Archived Projects
-
COMING SOON
Button
View more


